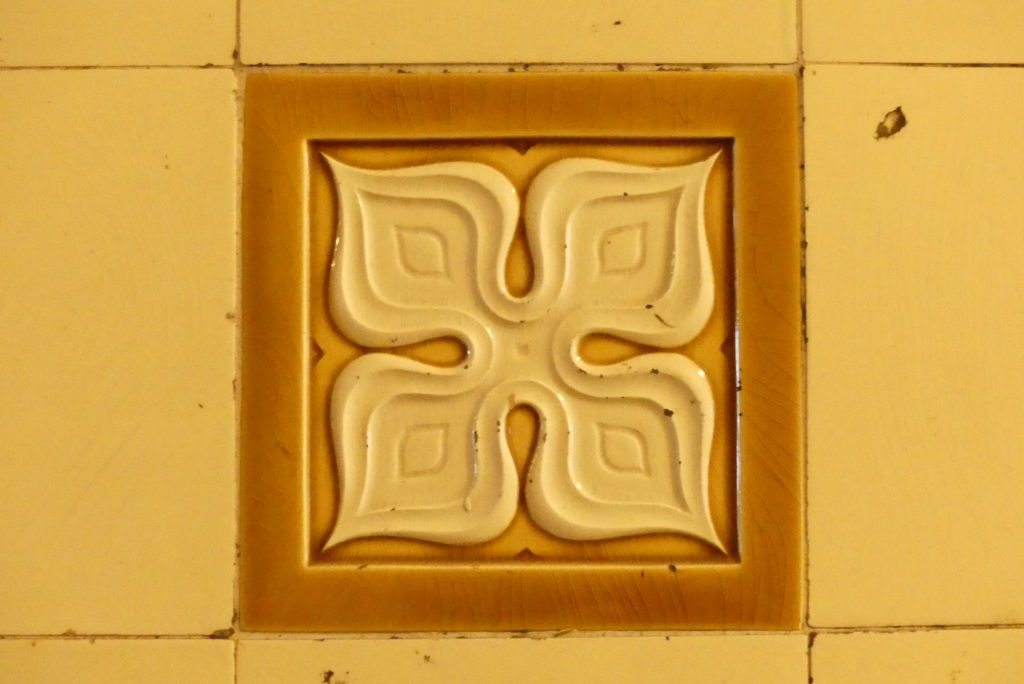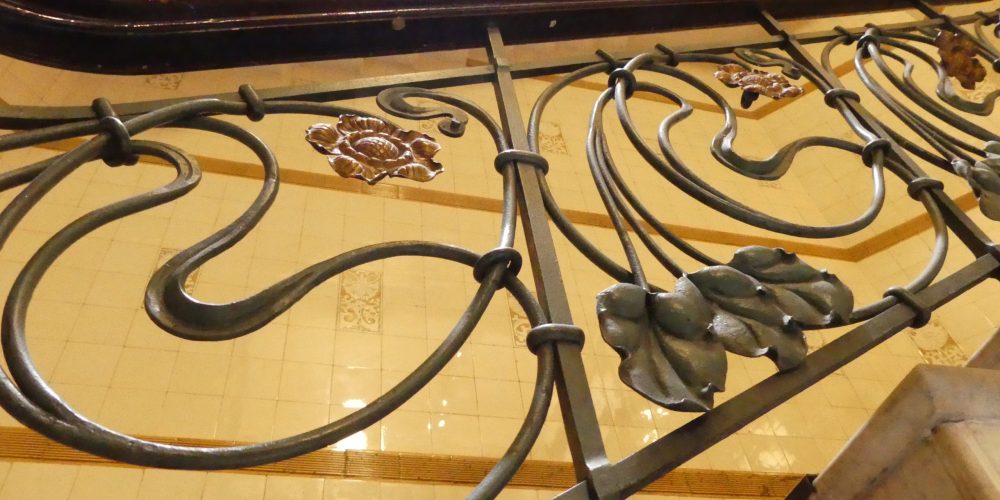
The Alsterhaus
Somewhat unnoticed, due to ist location a bit off site in Hamburg – and often mixed up with the shopping mall „Alsterhaus“ at Jungfernstieg, the Alsterhaus was built in 1903 at the Inner Alster Lake at the corner of Ferdinandstraße/Ballindamm. As a member of the Bürgerschaft in Hamburg, president of the association of arts and member of the Baudeputation (see further down), Dr. Max Albrecht, founder and owner of the mineral oil works Albrecht & Co., commissioned the architects Wilhelm Jolasse and Johann Gottlieb Rambatz to build this counting house close to the streets Glockengießerwall and Mönckebergstraße.

Frequently overlooked, you can find the probably most beautiful window frames of a counting house on the front of the Alsterhaus, which shows off with its symbolic art nouveau motives in minted and gold-plated bronze. They complement the oriel and bay windows at the ashlar façade. Its slim bearing pillars convey lightness and transparency as well as generosity. Overall, aesthetics and commerercialism were happily combined.

Like most counting houses also the Alsterhaus was built using the so-called frame construction in order to keep the variable division of the storey floor, which is made possible because only the pillars and the stairwells present bearing walls. Talking of stairwells: here, there is a double-track staircase, winding up rectangularly around a halation, which marks the centre of each floor. While the ground was equipped with decent marble steps and the walls with even tiles, the handrails are connected through art nouveau garlands.

A special highlight are the signs indicating the floor, which are decorated with floral ornaments. They present an aesthetic stimulus, only visible on second sight, while the other decorations make a rather functional combination. In addition, nowadays, the marble steps are covered with linoleum and the hallways with grey felt. Despite these interventions the Alsterhaus is mostly kept in its original state and continues to be impressive.
After a visit to the Kunsthalle or a walk around the Inner Alster Lake have a quick look into the Alsterhaus and go upstairs for a few minutes.
My Tip
Deputation Construction (Baudeputation)
In the Free and Hanseatic City of Hamburg the word “deputation” described a committee of citizens for the collaboration and control of public authorities. They were exclusive to Bremen and Hamburg, because their constitution mentioned in article 56, that the people are called to collaborate in the city’s administration. The deputies were elected by the Bürgerschaft for one mandate and worked on a voluntary basis. Every citizen eligible to vote in the distrcit’s elections was electable. Each authority was supported by a deputation of 15 deputies, who were headed by the authority’s senator. The deputation for construction merged into the deputation for city development and housing. In November 2020, all deputations were abolished, when the new coalition of the Green and the Social Democratic Party modified Hamburg’s constitution, after the Greens have been requiring this step since 2013.
Stairwells and their function(s)
Stairwells are and were not only purpose-build edifices to climb up or go down but are and were places of communication and representation. Searching for impressive and beautiful staircases today, you can find a lot of obstacles, like advertising signs, crowded shopping windows and store doors. Nevertheless, it really is worth the try!
Many of the staircases in Hamburg, especially in the accounting houses, do not let you miss any of their former splendour and decoration. Although the construction of a staircase always means a compromise between the aesthetics and economy as well as between the desires of the investor and the requirements of the architects, we can find many staircases in Hamburg comparable to reception halls – possibly thanks to the eagerness to represent their wealth of the merchants in Hamburg. At the same time, their impressive and power-radiating outsides serve to hide all of the functional parts. Decorations like carved, chiselled or cast plants, flowers and masks made of wood, stone or bronze, arcs, filigree grids, marble or granite distract from the functions of the building.
„Entrees, Foyers and stairwells are representative rooms. They establish the connection between the public street and the semi-public building, they are not outside anymore but not yet inside. Therefore, stairwells do not only fulfil the function task of linking the different floors within the edifice, the mediate, they have a communicative task as places of encounter, as a symbol of movement.” (from „Hamburger Treppenhäuser“ by Allenstein and Pasdzior)
TBorrow that book from the public libraries of Hamburg Hamburger Bücherhallen, read and admire the pictures! There is a lot to discover! Or simply go on a guided (online) tour with me!
My tip

